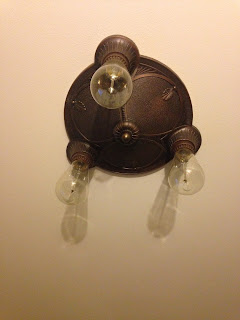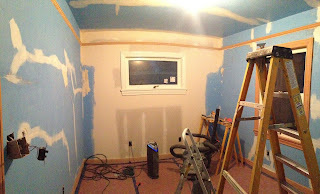I joke that I only really see eight colors in this world. Basically, red, orange, yellow, green, blue, purple, black and white. However, when it comes to choosing paint for a room, my oh my, it's a different story! The criteria for the bedroom color was something like this: 1) NOT BLUE.
Given the whole "Insanity Box" situation of the prior blue walls and ceiling, it didn't seem reasonable to even visit the blue family. We planned to do a warm grey, but the six samples we painted on the wall were all not right for their own reasons. Grey can look too dark, too blue, too purple, and too silver, among other things. It seems that some colors change more with the lighting than others, and we struggled with grey. When in doubt, think it out!
Please remember that these are my own judgements of color and I trust that if your bedroom is one of these colors, it's perfect and you chose the exact right shade/hue and I love it.
- Red/pink: No--too angry, too hungry, or too girlie.
- Orange: No.
- Yellow: No--the kitchen is yellow.
- Green: No--we have green slated for another room.
- Blue: No--because of the Insanity Box.
- Purple: No--I am biased against purple. It's actually one of my least favorite colors. Non-negotiable. No purple.
- Black: No--too sad.
- White: No--I grew up with white walls...time for color!
- Beige: No--slated for other rooms. Yes, I learned a new color since the start of this post.
*Sigh* I think Nick said the words first. As dangerous as it might have been to suggest it, he posed, "What about blue?" Before I could object he defended, "There are lots of different blues--we just need to find the RIGHT blue. And, we aren't going to paint the ceiling the same color and the trim isn't black. I think it will look good." For a time, one of our favorite stores, Rejuvenation, had partnered with a paint company and had a "Mercantile Collection" of colors. We grabbed every single paint swatch and roughed out a plan for our house based upon those. We pulled out the stack of swatches and chose two that we thought had promise. The paint store did a color match from the swatch and I'll be darned if we didn't find a blue that we really liked.
 |
| The new blue! I like it. |


























