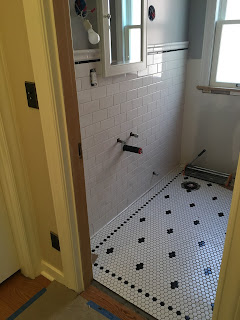Choosing a color for the bathroom was a dream compared to the living room. We went to Benjamin Moore and picked out every gray swatch they had. Then, we narrowed it down to three and I picked up sample paint. We painted the options on the wall and I declared a winner. Even as I was painting Nick was saying he wasn't sure. But paint is weird. It looks different when it dries and it looks different once you've completed the entire room. Once done, we were both confident that we liked the color. Our hope with the monotone pallet is that it will remain fairly timeless and we can change out artwork, towels, and the curtain to freshen the look.
 |
| The view from the tub. |
We were pleased that there was room to install sconce lighting to the left and right of the medicine cabinet. This type of lighting is supposed to be more flattering than above the mirror lighting which puts shadows on your face (so they say). The tiled area on the floor is only 4' x 6' and must accommodate a toilet and a vanity, while still allowing a door to open. Given the limited space, we wanted a vanity rather than a pedestal so there would be room to store some toilet paper and my hair dryer and brush. There were only a few options on the market that met our requirements and I'm happy with what we got. We are still on the hunt for new towels. We wanted to get bright green towels to match the green in the watercolor paintings on the wall, but that color is apparently not en vogue for linens right now.
Our original plan was to get a curved shower curtain bar and a traditional curtain. But, we feared that a curtain would make the small bathroom feel as small as it is. Plus, if I could never deal with the constant battle of keeping a shower curtain clean I'd be a happy lady. We found a bi-fold shower door that swings in and out. When folded, we can swing it toward the wall and it doesn't hit the toilet. This is handy for when we clean the tub.
 |
| Shower door swings in... |
|
 |
| ...and out. |
|
When closed, the shower door spans about two-thirds the length of the tub. This works out just fine because we have a rain shower head, which directs the water straight down. We had a sad hiccup with this shower setup. We really wanted a thermostatic shower valve, which is supposed to be amazing. I don't know exactly why it's amazing because I've never experienced it, but it is said to keep your water at the exact temperature you want without having to run for a moment to get up to temp. We were told by our sales consultant that we could eliminate the need for one of the knobs by using the diverter knob as the on/off knob in addition to diverting. For example: knob at neutral = water off; knob to the left = on shower, knob to the right = on tub. We executed the plumbing accordingly and then walls and tile went up. When we installed the fixtures and trim, it was discovered that the diverter knob does not have an off setting. Instead, the water is a continuum of on, either at the shower head or tub. Nick called the fixture showroom and they refunded money and gave us a new part for free. It was difficult to fix, but with some creative tile cutting, we were able to make the change without ripping out the tile.
 |
| Tile cut like a storm trooper to enable switching valves. |
This delayed the use of our otherwise finished bathroom for an additional two months. It would have been infuriating if I had been accustomed to using our main bathroom or if we only had a single bathroom. What would we have done?
 |
| Before. |
|
 |
| After. |
|
It was difficult to get a perfect comparison photo with the door on, but hopefully you can use your imagination to piece it together. It's done!!









